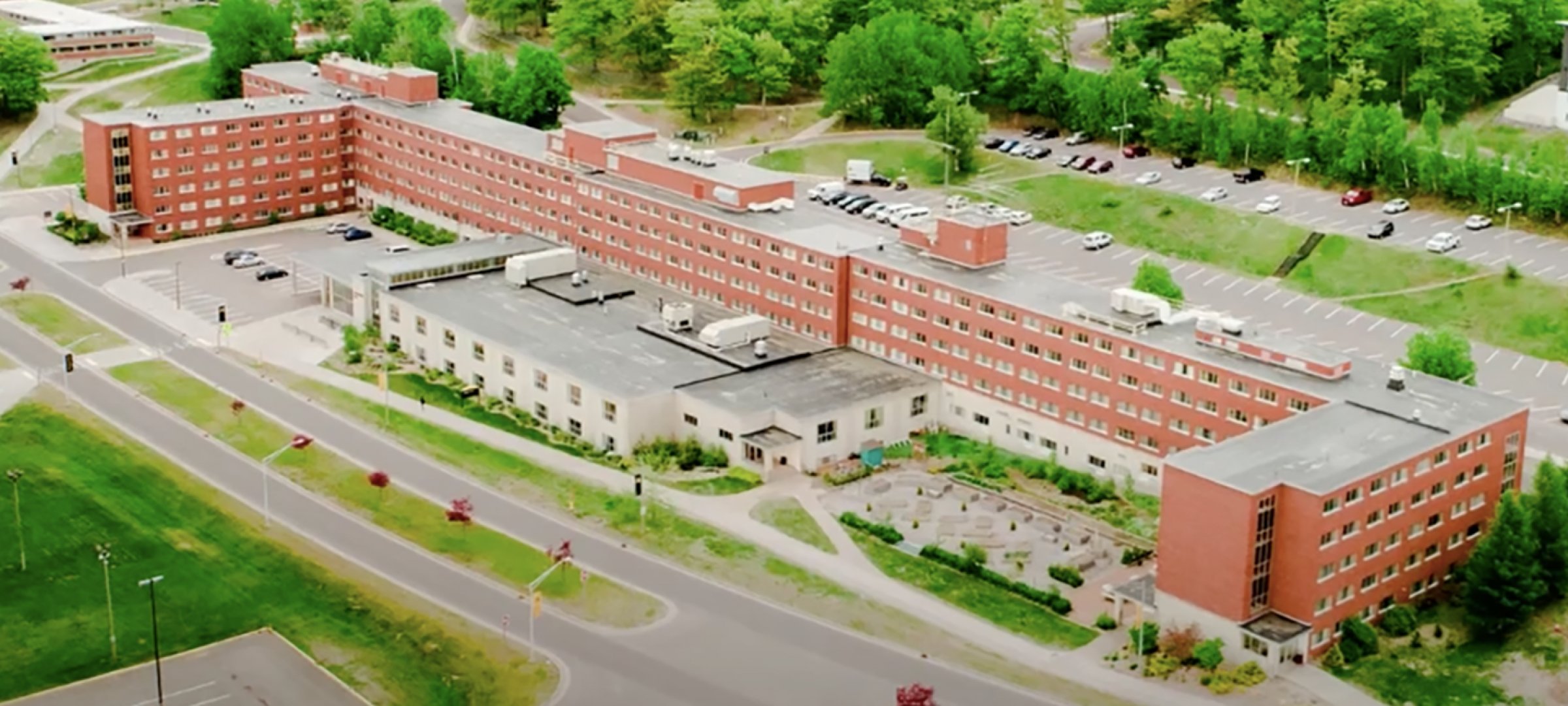Wadsworth Hall (Wads) is the largest hall on campus at one-quarter-mile long and five stories high with approximately 1,050 beds available for assignment. It offers traditional and suite-style double-occupancy rooms and contains several themed communities. With study and social lounges on each floor, there are plenty of opportunities to build relationships and focus on coursework. Wads contains many unique spaces, including the Campus Café, an Engineering Fundamentals classroom, and the campus radio station. Multi-use rooms on the ground floor provide additional study and social spaces for students to enjoy.



























































